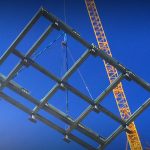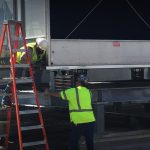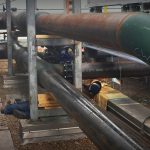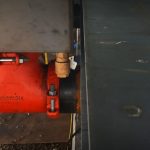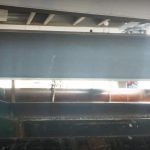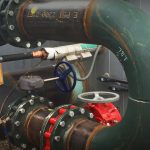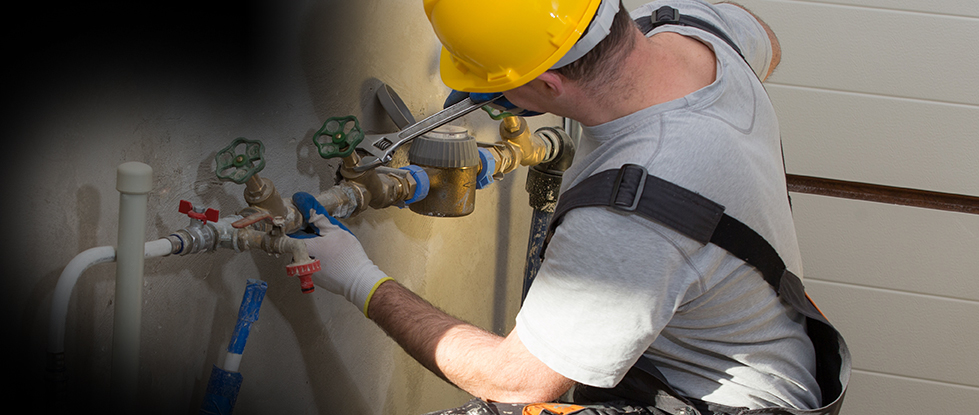About the Project
Har-Con Mechanical Contractor’s experience in budgeting, planning, design, procurement, detailing, pre-fabrication and installing to satisfy each customer’s particular needs was put to the test in completing this project.
 This 20 story Class A office space could not be down but for a very limited time. The shut down time was reduced with prefabrication of new steel structure for cooling tower and reducing the amount of piping being installed during the replacement. Job conditions during winter time required we get one cell, in a three cell replacement, operational over the weekend.
This 20 story Class A office space could not be down but for a very limited time. The shut down time was reduced with prefabrication of new steel structure for cooling tower and reducing the amount of piping being installed during the replacement. Job conditions during winter time required we get one cell, in a three cell replacement, operational over the weekend.
The shutdown of the building began at 5:00 pm on a Friday and one cell was operational for the building by noon on Sunday. The remaining two cells, completion of drains and make up water were completed the following week. A 900 ton hydraulic crane was used for this project; coordination of lifting was also a key factor in saving time. Upon completion the customer was satisfied, time frames were met and budgets remained intact.







