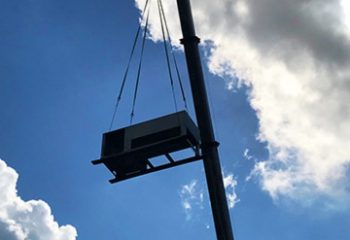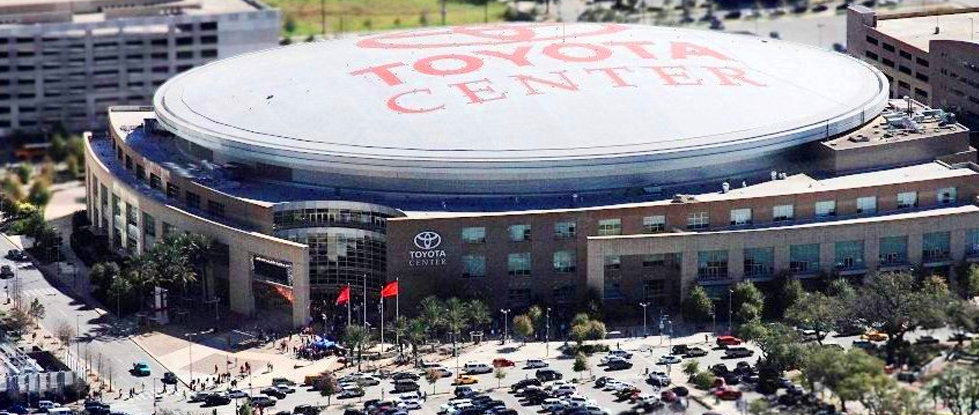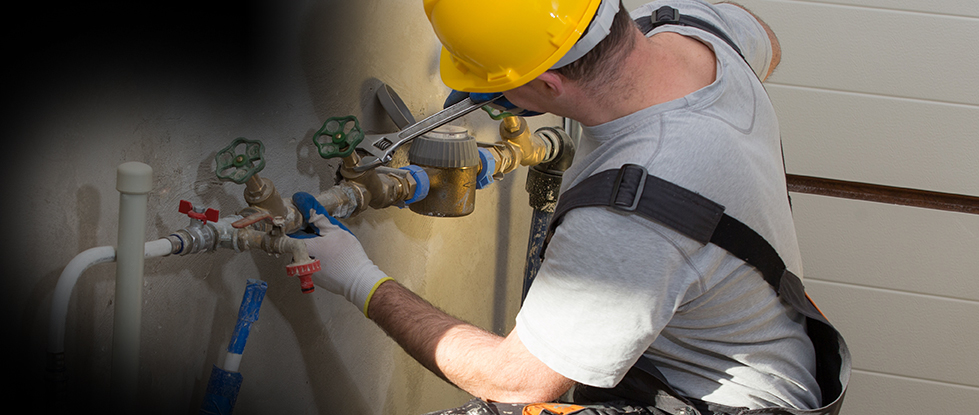Labatt Food Service, Century Electric System Relocation
About Design
Har-Con’s design team will work with the Engineer, Architect, and Owner to help develop the project design from the beginning. This allows input from all parties involved to help minimize changes, and reduce project costs during the construction process.
Our design personnel has the knowledge to create 3D Business Information Modeling (BIM) drawings for projects of any size. Har-Con can share these drawings with other team members for better coordination. We also have the capability to be the LEAD BIM coordinator for the project.
After BIM drawings have been approved, we can provide spool sheets for fabrication, and weld maps for inspection, if needed. And to finalize the project, we can create standard as-built construction drawings for your records. We are there every step of the way to deliver the best results.





